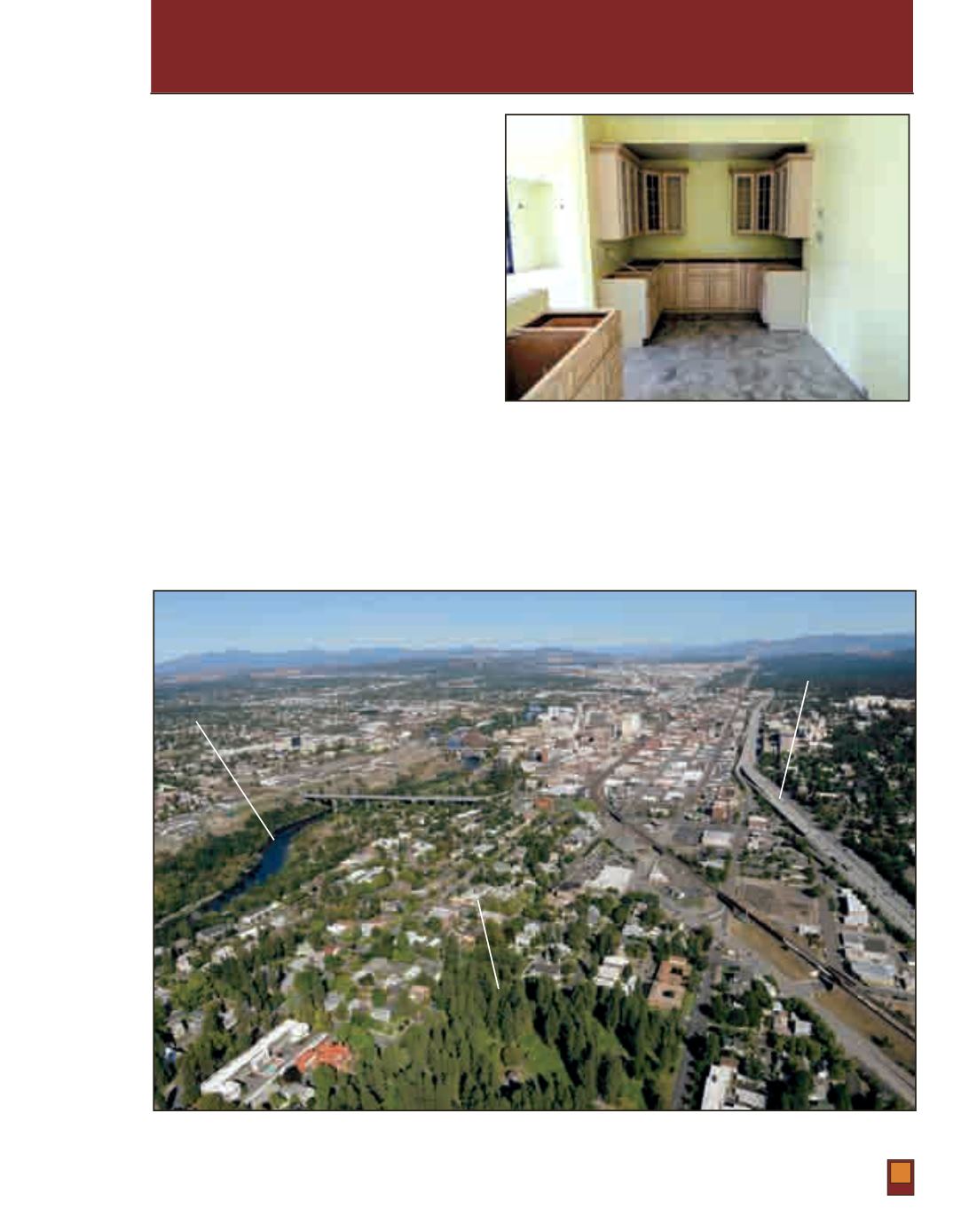
27
OR FAX FORM ON PAGE 88 TO 503-242-1814
and 3 bathrooms. The 1,618± square foot
second floor has a great room with fireplace,
kitchen and bedroom, full bathroom and
laundry room. The 1,645± square foot third
floor has a large master suite with walk-in-
closet, and bathroom, plus two bedrooms
which share a bathroom, and a laundry
room. This floor also has a small kitchenette
with marble counters and a stainless steel
sink.The residence is estimated to be 80–85%
complete. Kitchen appliances, countertops,
bathroom cabinetry and some fixtures,
including lighting and some finish work,
remain to be completed. Interior walls are
textured and painted; floor coverings are a
combination of hardwood, marble tile and
carpeting. HVAC is installed and has separate metering for the retail space and the residence. All
windows are thermal wood frame. The 1,400± square foot roof top has a 360° view of the city and is
designed to hold roof top gardens with water features.
LOCATION: 145 South Cannon Street, Spokane, Washington, Spokane County Assessor Parcel
Number: 25241.1805
SEALED BIDS DUE NO LATER THAN 5:00 P.M., November 19, 2014
I-90
145 S. Cannon St.
Downtown Spokane
Spokane River
Historic Browne’s Addition


