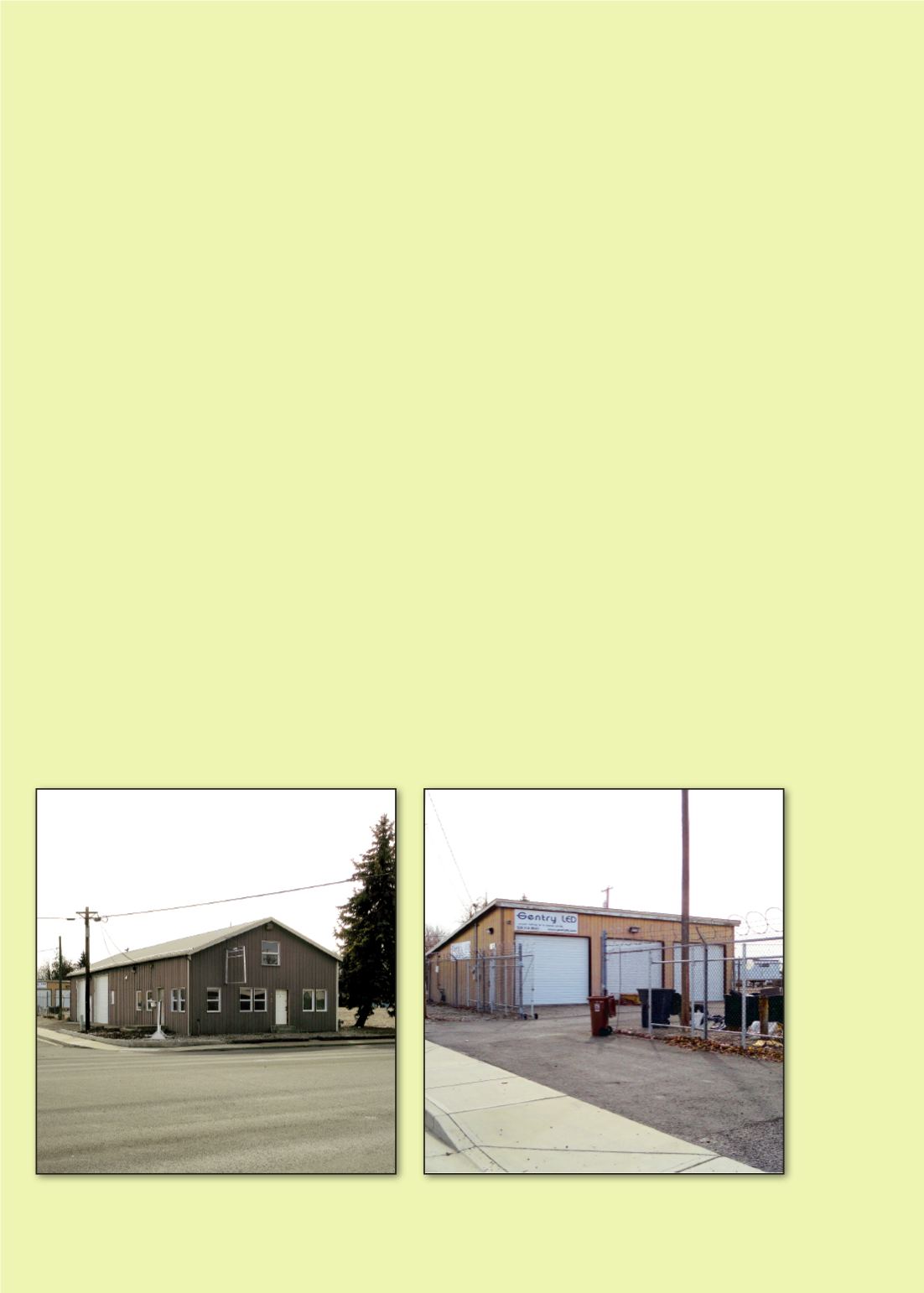
CALL 1-800-845-3524
3030 East Mission Avenue and
3029 East Sinto Avenue
Parcel Size
:
12,599± square feet
Number of Buildings
:
Two
Total Building Size
:
5,240± square feet
Zoning
:
Light Industrial
The property is located east of Downtown Spokane with
frontage on East Mission Avenue near the Spokane Commu-
nity College Campus. The Hillyard District, the first Spokane
neighborhood to be accepted onto the National Register of
Historic Places, is located just north of the property across
the Spokane River. Previously a separate town, Hillyard was
built around the Great Northern Railroad’s rail yards in 1892.
There is easy access to Downtown Spokane using Mission Av-
enue and the property has quick access to I-90 which is within
four miles of the Freya Street interchange. The property has a
number of possible uses, as it is located in a neighborhood retail
area and has access from three sides with road frontage on East
Mission Avenue, East Sinto Avenue and North Fiske Street.
Building One
: This 3,612± square foot building was built in
1944. Approximately 920± square feet are divided into three
office spaces, with a reception area and restroomwith private
access. There is an estimated 2,090 square feet of warehouse
space with two roll up doors for access. There is a loft stu-
dio apartment on the second level with a private access. The
building is air conditioned.
Building Two
: This 1,628 square foot warehouse was built
in 1959 and has 8 to 12 foot sloped ceilings. The metal exte-
rior building is divided into two main areas. Approximately
500 square feet on the east end is a small warehouse with a
single office. This space has a separate entry with a grade
level roll up door. The remainder of the building is all ware-
house space with two 12 foot roll up doors for at grade ac-
cess. There is wall mounted electric heat in the small office
and gas heat in the warehouse.
BANKRUPTCY CASE #13-00505-PCW11
The Helena Real Estate and Mission and Sinto Real Estate
were the subject of a Chapter 11 Bankruptcy Plan confirmed
by the U.S. Bankruptcy court for the Eastern District of Wash-
ington, in re: TADD A. GROPP, d/b/a TAD GROPP ELEC-
TRIC, INC., d/b/a GROPP ELECTRIC d/b/a GROPP DATA
COMM; d/b/a GROPP ENTERPRISES, LLC; d/b/a GROPP
PROPERTIES, LLC; and d/b/a GENTRY LED, LLC, Case
Number 13-00505-PCW11. Pursuant to the Bankruptcy
Plan, if the Helena Real Estate and Mission and Sinto Real
Estate (as defined therein) were not sold by November 30,
2013, then INB was granted Relief From Stay to pursue its
state law remedies. INB elected to proceed with non-judicial
foreclosure of its liens on the Helena Real Estate and Mission
and Sinto Real Estate in accordance with applicable law. The
foreclosures are pending at the present time.
All documents related to the bankruptcy plan filed in TAD
A. GROPP bankruptcy proceeding are public information.
All of these documents can be accessed electronically. Ac-
cess to the documents is through use of the PACER website
(Public Access to Court Electronic Records). Instructions for
access are included in the Supplemental Information Pack-
age. Realty Marketing / Northwest and INB do not provide
any warranty regarding the accuracy or completeness of any
information contained within these files included with the
bankruptcy plan. The bidder is encouraged to verify the ac-
curacy of any finding or reports through independent review
and / or study.
UTILITIES
All public utilities are available to both properties. The city
of Spokane provides services for water and sewer; Inland
Power and Light is the electricity provider to both properties.
ENVIRONMENTAL
There are no known environmental concerns associated with
either property.
Left:
Building One,
3,612± sq. ft.
with office/
warehouse
Right:
Building Two,
1,628± sq. ft.
warehouse


