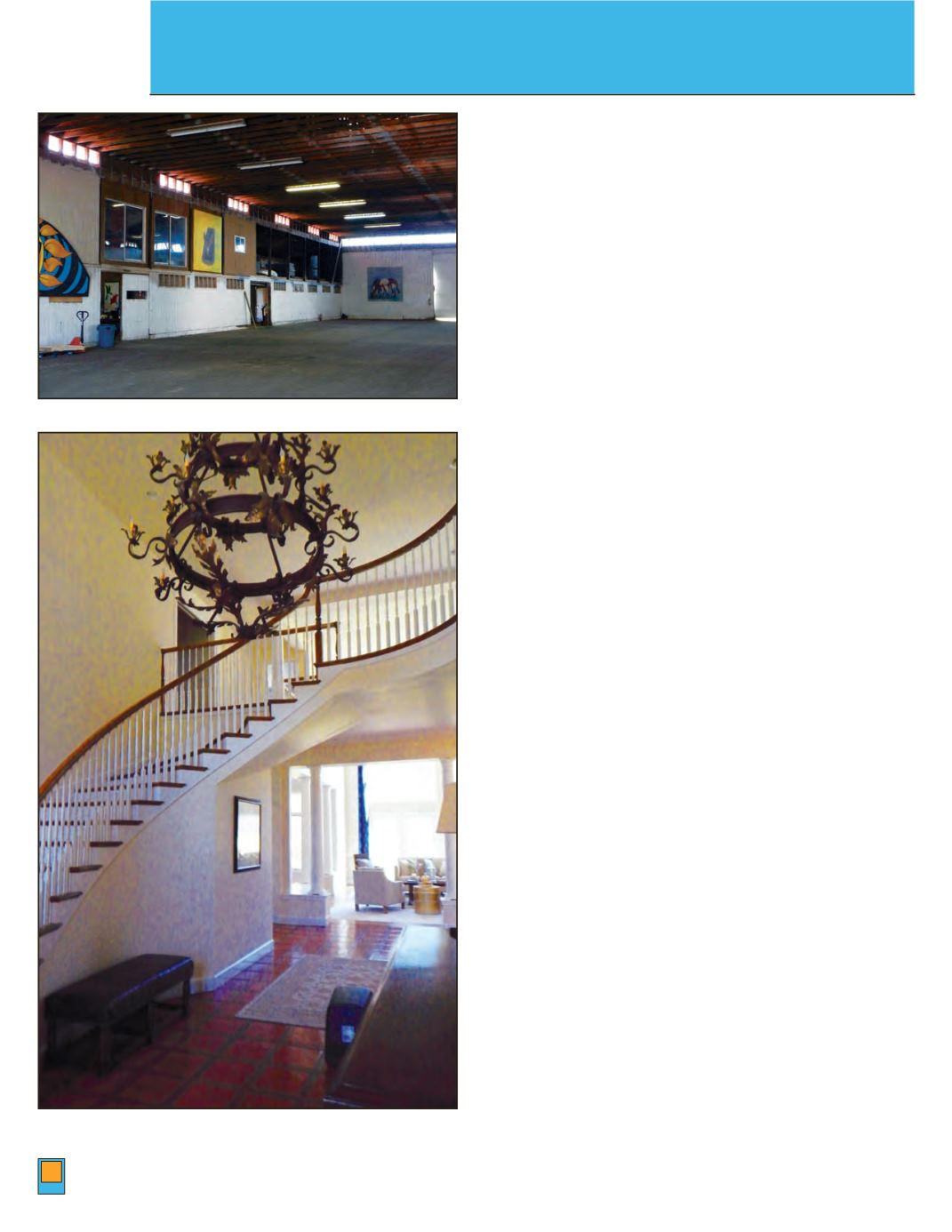
78
FOR SUPPLEMENTAL INFORMATION CALL 1-800-845-3524
The property has a circular drive with outdoor pool, sport
court and small area planted with grapes. The three-story
home was built in 1995 and has been well-maintained.
The ground floor has a grand entry, two-story living room
with fireplace, outdoor patio and spectacular view of Mt.
Si. There is a formal dining room, large kitchen, great room
with fireplace, and outdoor porch. In addition, a study or
library with fireplace is off the entry, with powder room
and small office. The fourth fireplace in the home is in
the morning room at the south end of the house, which
has access to an outdoor porch. The five car garage has a
covered walkway to a mud room and full bathroom by the
kitchen.
The second floor features a spacious master suite with
sauna and balcony. Five additional bedrooms and four
full bathrooms are on the second level, as well as a large
nanny apartment with kitchenette and full bathroom with
its own entry. There is also a large room used as an office.
Access to the second floor is available from spiral stairs in
the pantry and also from rear stairs in the kitchen that also
provide entry to the nanny apartment which is above the
garage.
The third floor is a large room that could be used as a gym,
writing or art studio, or game room.
The home is served by an on-site well and septic system.
Propane is used for cooking, and the heat source is electric.
If the property is sold separate from Parcel B, it will use
the existing entry drive from 422nd Lane SE. There is
additional room on the 22.2± acres for a horse barn or other
out-building.
PARCEL B
187± Acres with Caretaker Residence, Arena, Barn, Shop
and Potential Estate View Home Site
Reserve Price: $4,995,000
Parcel B is 187± acres, the balance of Mountain Meadows
Farm, and includes six tax parcels with a separate gated
entry just west of the main residence, at the end of 420th
Street SE. This was the entry used for corporate events.
Improvements include a 2,600± square foot duplex. Each of
the two units has three bedrooms and one bathroom, and is
currently occupied by the on-site caretaker. The duplex was
built in 1916 and was part of the original dairy farm.
Other improvements include a 17,000± square foot stable
and indoor arena which is next to the large polo field. The
building can accommodate up to 11 stalls with two tack
rooms, restroom, office, storage and workshop. The arena
is 68 feet in width and 160 feet in depth, and currently has
a paved surface which could be filled with sand in order
to accommodate indoor riding, corporate events, or other
Indoor arena was used for events
Entry of main residence


