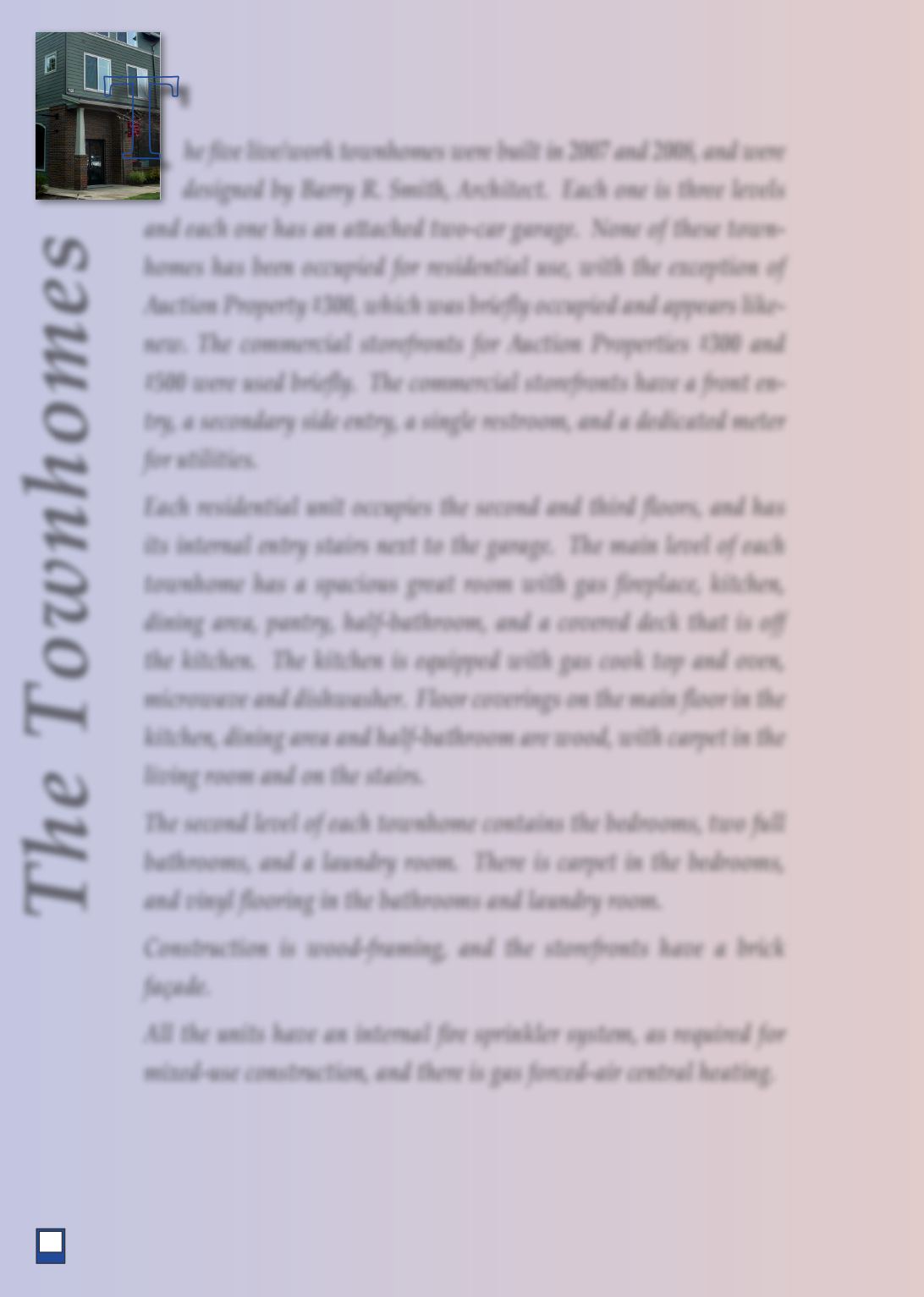
8
he five live/work townhomes were built in 2007 and 2008, and were
designed by Barry R. Smith, Architect. Each one is three levels
and each one has an attached two-car garage. None of these town-
homes has been occupied for residential use, with the exception of
Auction Property #300, which was briefly occupied and appears like-
new. The commercial storefronts for Auction Properties #300 and
#500 were used briefly. The commercial storefronts have a front en-
try, a secondary side entry, a single restroom, and a dedicated meter
for utilities.
Each residential unit occupies the second and third floors, and has
its internal entry stairs next to the garage. The main level of each
townhome has a spacious great room with gas fireplace, kitchen,
dining area, pantry, half-bathroom, and a covered deck that is off
the kitchen. The kitchen is equipped with gas cook top and oven,
microwave and dishwasher. Floor coverings on the main floor in the
kitchen, dining area and half-bathroom are wood, with carpet in the
living room and on the stairs.
The second level of each townhome contains the bedrooms, two full
bathrooms, and a laundry room. There is carpet in the bedrooms,
and vinyl flooring in the bathrooms and laundry room.
Construction is wood-framing, and the storefronts have a brick
façade.
All the units have an internal fire sprinkler system, as required for
mixed-use construction, and there is gas forced-air central heating.
T
FOR SUPPLEMENTAL INFORMATION


