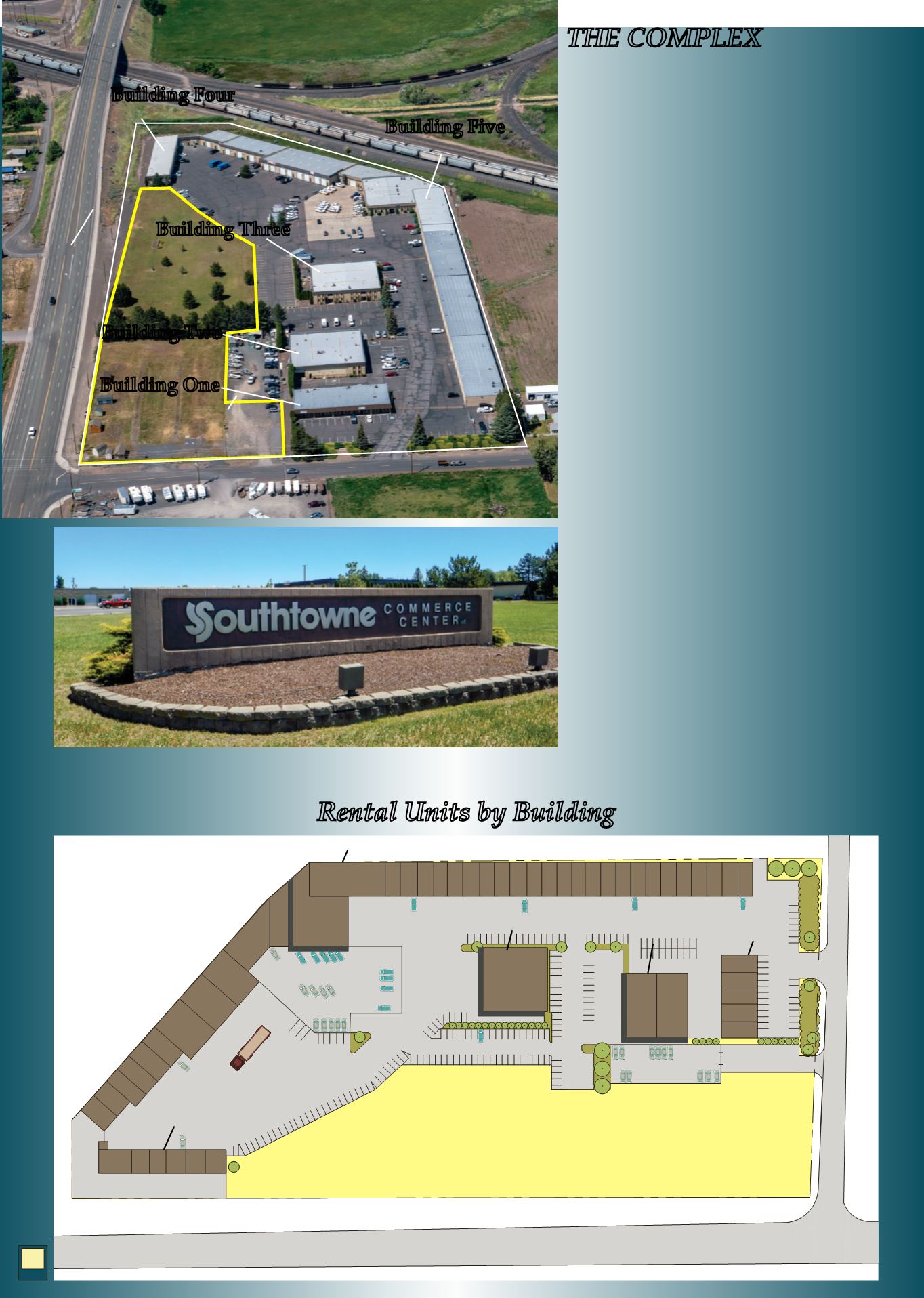

THE COMPLEX
Southtowne Commerce Center is located just
outside the city of Klamath Falls limits and
no business licenses are required. Develop-
ment started in 1977 and was completed in
1994. There is a total of 114,427± square feet
of office, warehouse, flex and light manufac-
turing space. Five buildings that range from
6,250± to 73,940± square feet contain a total
of 53 units for lease from 465± square feet to
13,354± square feet. Two of those five build-
ings have two floors.
The business park was built in stages to meet
growing demand within the Klamath Falls
market for both private and public agency
clients needing well-designed space, with
proximity to Highways 97 and 140, to down-
town, OIT, area manufacturing plants, and
the Klamath Falls Airport – home base to
Oregon National Guard.
An estimated 7 acres of the site is paved and
has over 220 parking spaces, fenced yard
space for FAA, BLM and USGS vehicles, and
ample room to accommodate tractor trailers.
The property was planned with one entry,
only. 4.1± acres of land fronting Washburn
Way and at the corner of Anderson Avenue
are zoned Light Industrial, and can easily be
developed for future expansion, or for other
uses including as storage facilities.
All the buildings are masonry block con-
struction on concrete slabs, with steel trusses
and metal roofs. There is no deferred main-
tenance. The Business Park is monitored by
seventeen security cameras, plus good light-
ing and nightly security patrol, all a signifi-
cant benefit to tenants.
Building Four
8,568 SF
Building One
6,250 SF
15,150 SF
Leased
Yard
16,780 SF
Leased
Yard
Building Two
13,354 SF
Building Three
12,415 SF
4.1 acre
development site
Anderson Ave.
Washburn Way
WASHBURN WAY
ANDERSON AVE
1
2
3
4
5
6
7
8
9
10
11
12
13
14
15
16
17
18
19
20
21
22
23
24A
24B
25
26
27
28
29
30
33
34
35
36
37
40
41
42
43
44
45
200
106
107
105
32
38
39
104 103 102 101
Leased Yard
Leased Yard
Entry
4.1 Acre Development Site
Building Five - 73,940 SF
Rental Units by Building
Building Three
12,415 SF
Building Two
13,354 SF
Building One
6,250 SF
Building Four
8,568 SF
8
Building Five
73,940 SF
Entry
















