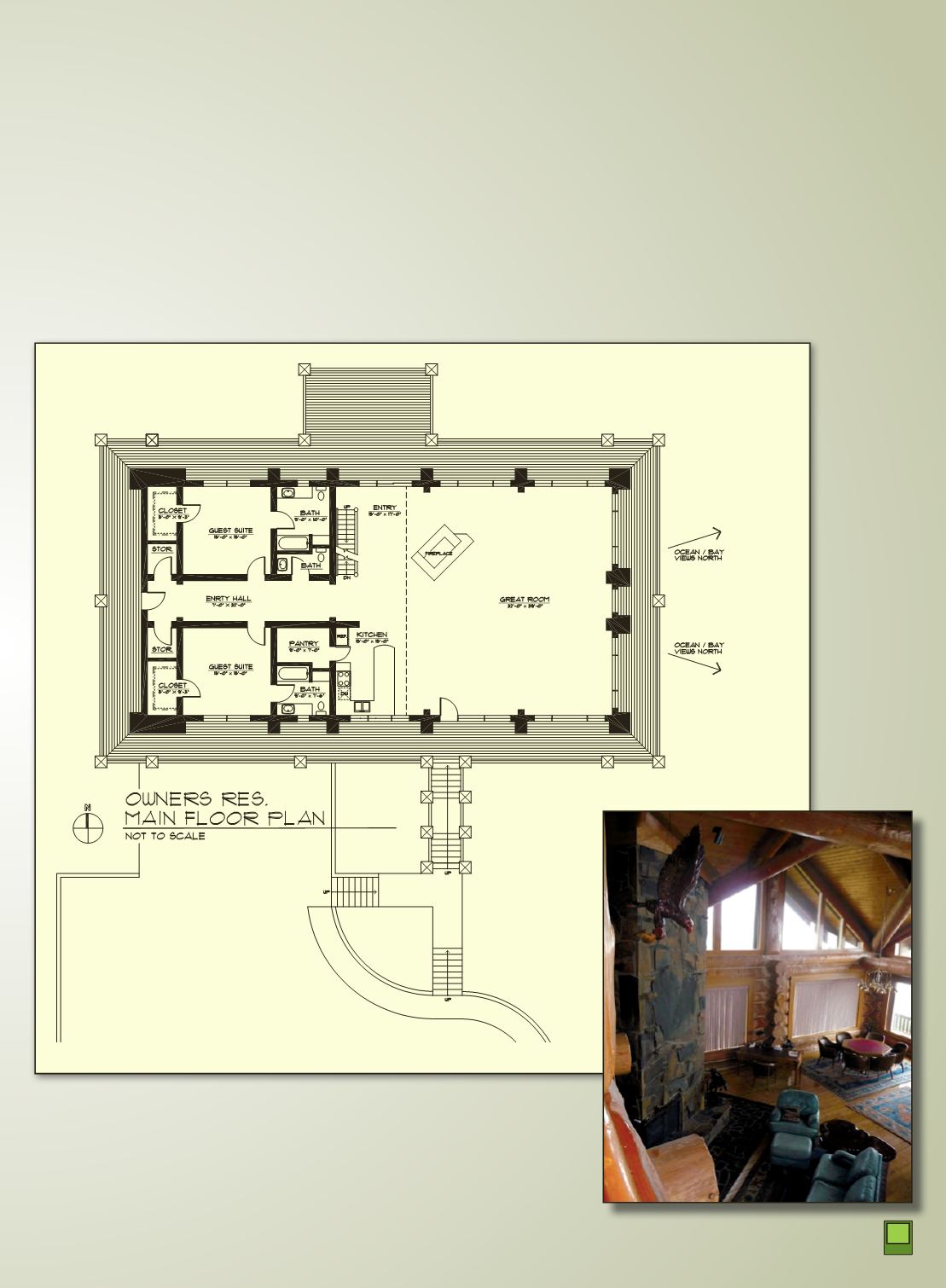
The main level of the home is accessed from both the lower
level, and from the outdoor entry steps. There is a six-foot
cedar plank balcony around the entire perimeter, with a
generous deck at rear of home, off the home’s great room.
Views from the deck are of the Pacific Ocean, Tillamook Bay,
and the Coastal Range.
The 3,506± square foot main floor has a two story great
room, with vaulted ceiling, fireplace, kitchen and pantry.
There are two guest suites, each with full bathroom. A half-
bathroom is near the entry hall. Flooring throughout the
home is cypress wood. Additional finish materials include
ceramic tile and stone. Temperature-control is forced-air
electric heating and cooling.
The 1,933± square foot upper level has a spacious master suite
with Jacuzzi tub, and a small office area which was also used
for sleeping grandchildren. The loft overlooks the great room.
A new owner could construct, next to the home, an outdoor
spa and pool, with cabana. The site would have views north to
the coast and to Tillamook Bay.
All furnishings, which include fixtures, appliances, area rugs,
linens, art, wood carvings, and Fredric Remington bronze
sculptures, will remain with the house once it is sold, providing
a turn-key, move-in-ready transition for the new owner. Please
see Supplemental Information Package for additional detail on
contents of the home.
Home to be sold fully furnished, including art installations
11


