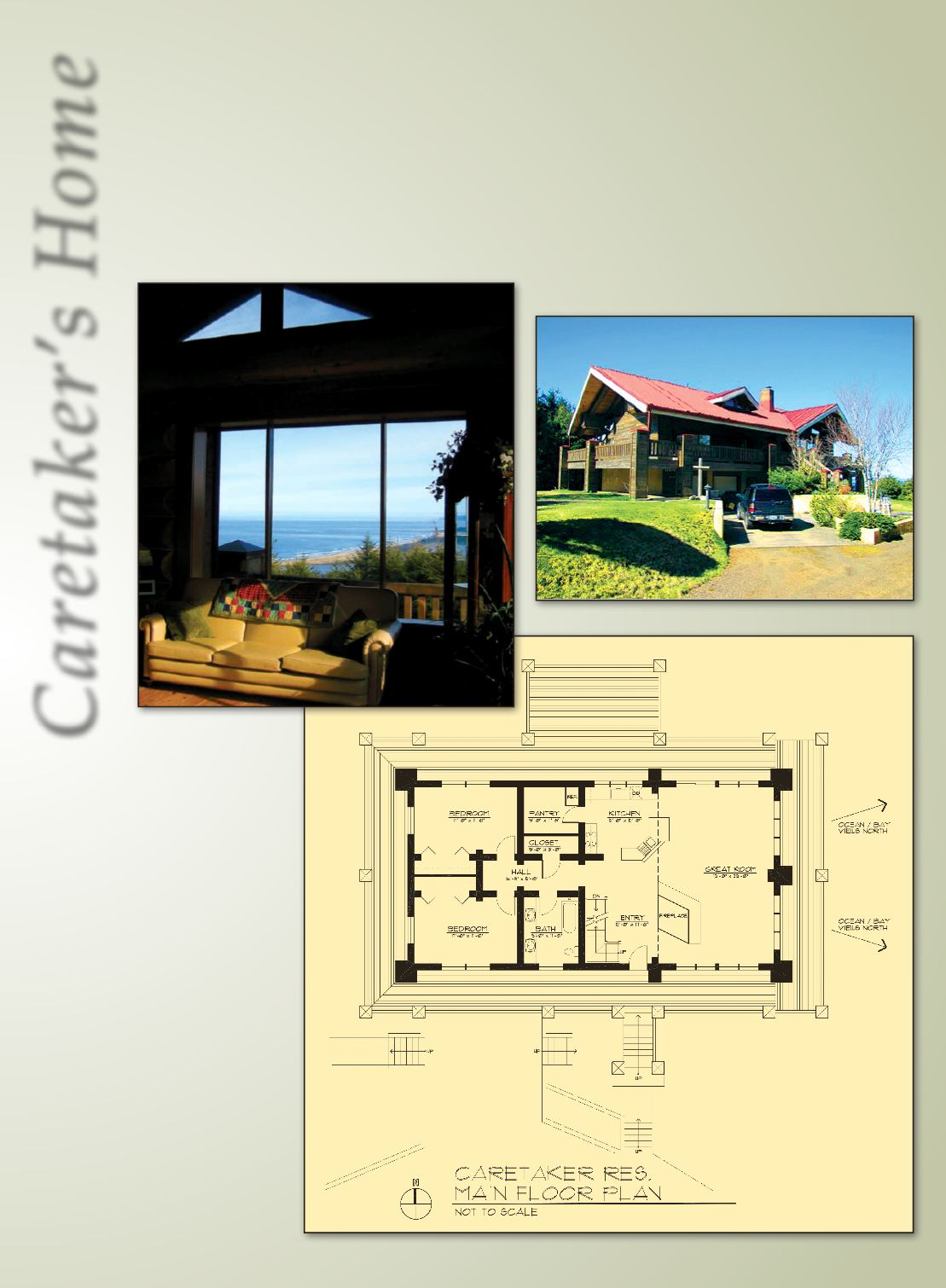
Caretaker’s Home
The caretaker’s home has a total of 4,436± square feet, and
is very similar in design-style and materials to the owner’s
residence. It is located at the eastern end of the property, near
the maintenance shop and pump house. The home has a 1,040±
square foot daylight basement, plus two stories. The daylight
basement has a two-car garage, an office, full laundry room,
half bathroom and family room, with fireplace. The 2,031±
square foot main level has access from both the lower level,
and from an outdoor entry. A six-foot cedar plank balcony
extends around the perimeter of the home, similar to the
owner’s residence, and there is a deck at the rear of the home
with views that are also similar to the owner’s residence of the
Pacific Ocean, Tillamook Bay and the Coastal Range.
The main level of the caretaker’s home has a two story great
room, with fireplace, vaulted ceiling, and a kitchen and pantry.
There are two bedrooms and a full bathroom on the main level.
The 1,365± square foot upper level has a master suite with
Jacuzzi bathtub, and loft area that overlooks the great room.
Flooring throughout the caretaker’s home is cypress wood, and
finish materials include ceramic tile and stone. Temperature-
control is forced-air heating and cooling. All furnishings are the
personal property of the caretaker, and are not part of the sale.
Front entry to Caretaker’s Home
View from great room
in Caretaker’s Home


