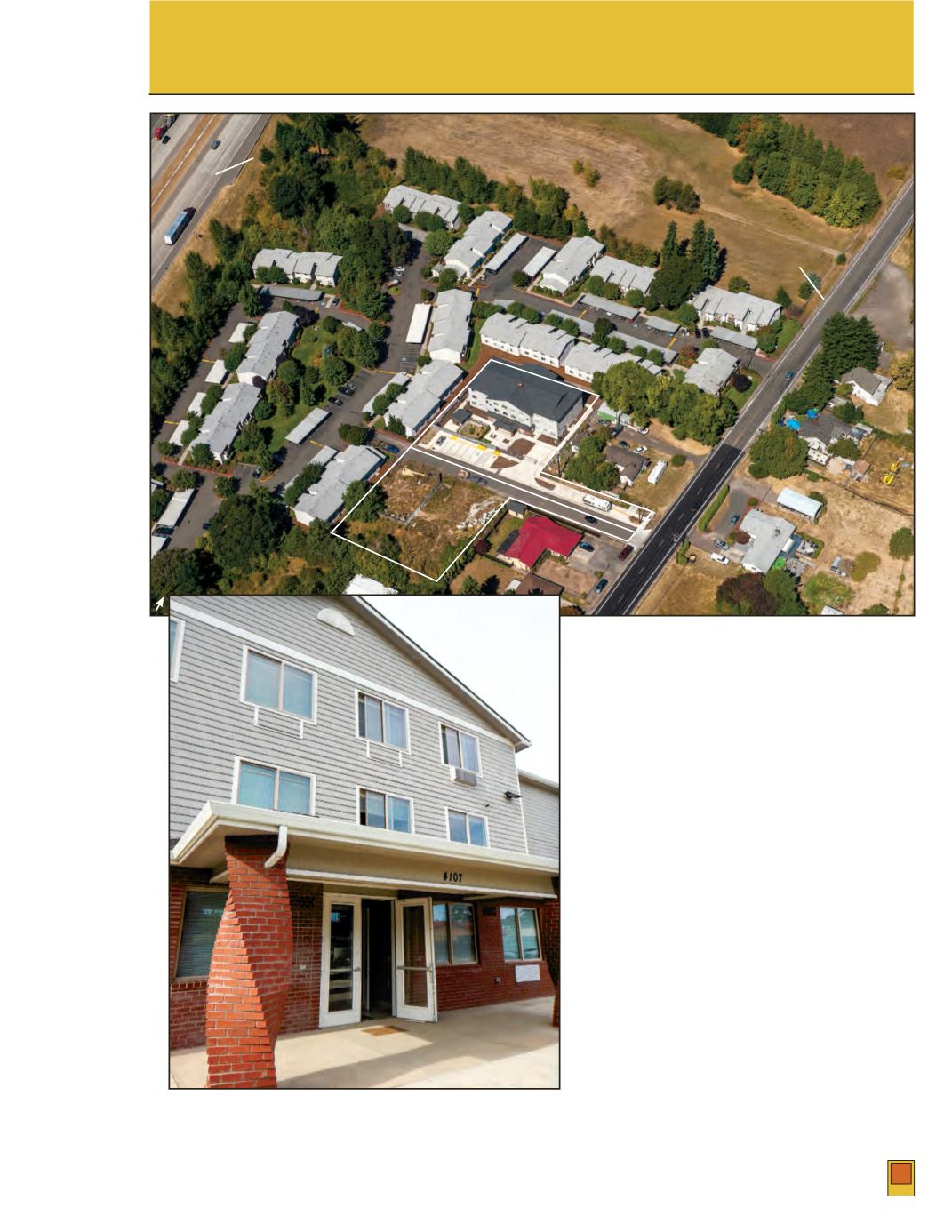
41
OR FAX FORM ON PAGE 115 TO 503-242-1814
The .58 acre
development
was planned
for a ten unit
apartment
building
Three story
building
designed with
19 units
includes finishing the second and third floors,
purchase and installation of elevator and
design and implementation of landscaping.
The Rodina was originally designed and
constructed to serve a targeted retirement
population, with communal dining area,
chapel, library, television room, and nineteen
suites each with large bathroom, bedroom,
sitting room and kitchenette.
The Rodina has opportunity for a new
owner to utilize the building for a number
of options, including as a specialized care
facility for the elderly or disabled, residential
treatment, group housing, conversion to
studio apartments, extended-stay housing,
and student housing.
The 19,336± square foot three-story building
is of wood frame construction, with a main
entry, and with parking. The main floor has
a lobby with reception and office, and with a
library adjacent to the front entry. Access to
the elevator, which needs to be purchased and
installed, is by the dining room. There is also
N
I-5
Fisher Road NE


