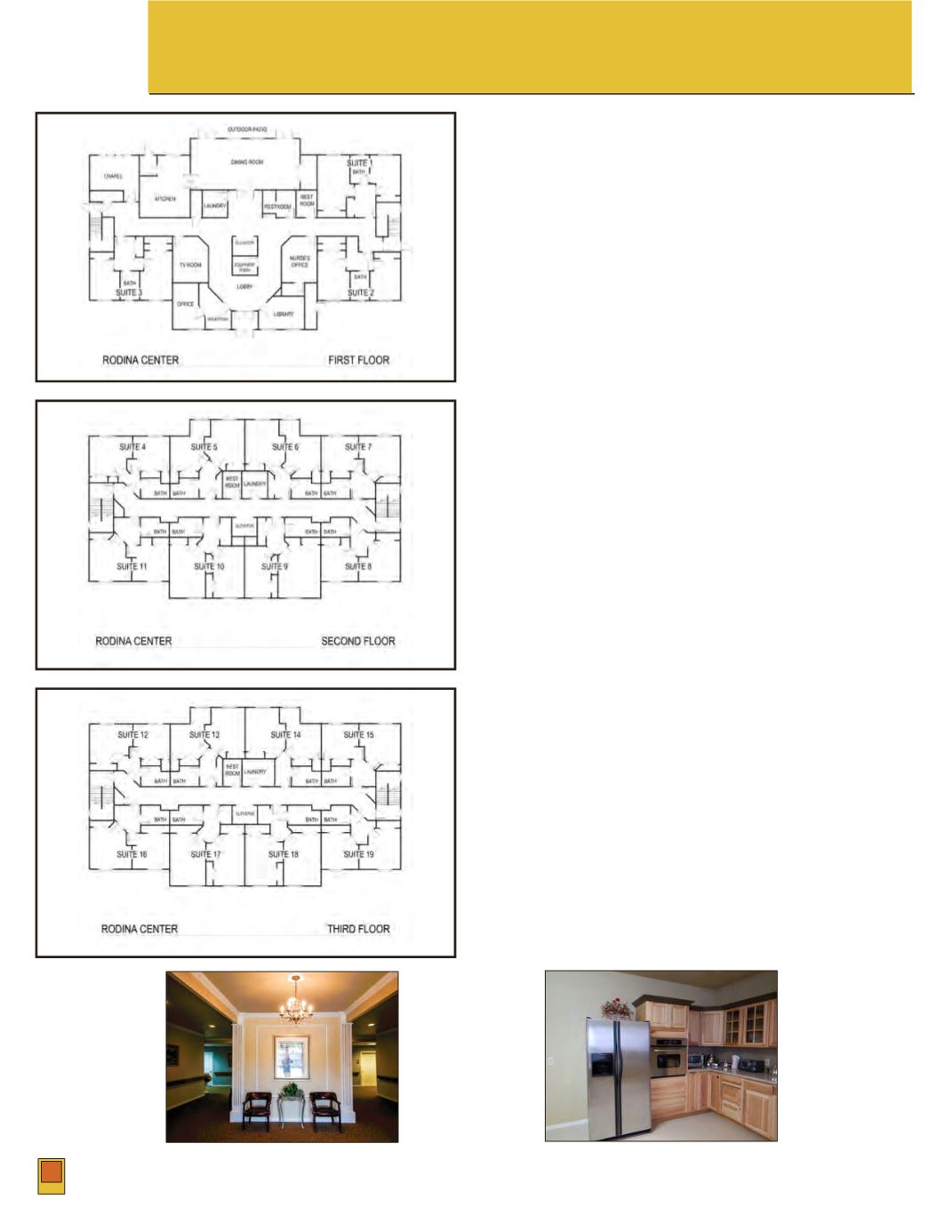
42
FOR SUPPLEMENTAL INFORMATION CALL 1-800-845-3524
a television room, nurse’s office with private restroom, two
unisex common ADA restrooms (one with shower) and
chapel on the main floor, along with an equipped, finished,
commercial kitchen and large dining room that opens to an
outdoor patio that could be used for events and meetings.
Three finished suites are on the main floor, two of which
have washer and dryer hook-ups. The second and third
floors have eight suites each, and a common laundry room.
Both floors require installation of carpet and additional
flooring material, finish painting, and installation of finish
materials. Please see Supplemental Information Package for
summary of work to be completed.
The building has electric heat, and each suite has an
individual air conditioning unit and an individual electric
meter. Stairways are located at both ends of each hall.
Auction Property # 107, the .58± acre development site, is
located across from The Rodina, and has been proposed
for up to ten apartments. All utilities serve this level site. A
preliminary plan shows a total of eight two-bedroom, two
bath, and two three-bedroom, two bath, apartments, plus
fifteen parking spaces and a small common area. Other
options for the property could be to provide parking for The
Rodina if it is converted to extended-stay housing, or student
housing for nearby Chemeketa Community College.
A 30 foot wide access drive provides access to both Auction
Properties from Fisher Road NE.
LOCATION:
SE 1/4, NE 1/4, Section 12, Township 17
South, Range 3 West
4107 Fisher Road NE
Tax lot 700 Tax lot 800
SEALED BIDS DUE NO LATER THAN 5:00 PM,
NOVEMBER 18, 2015
Fully-equipped kitchen
First floor is finished


