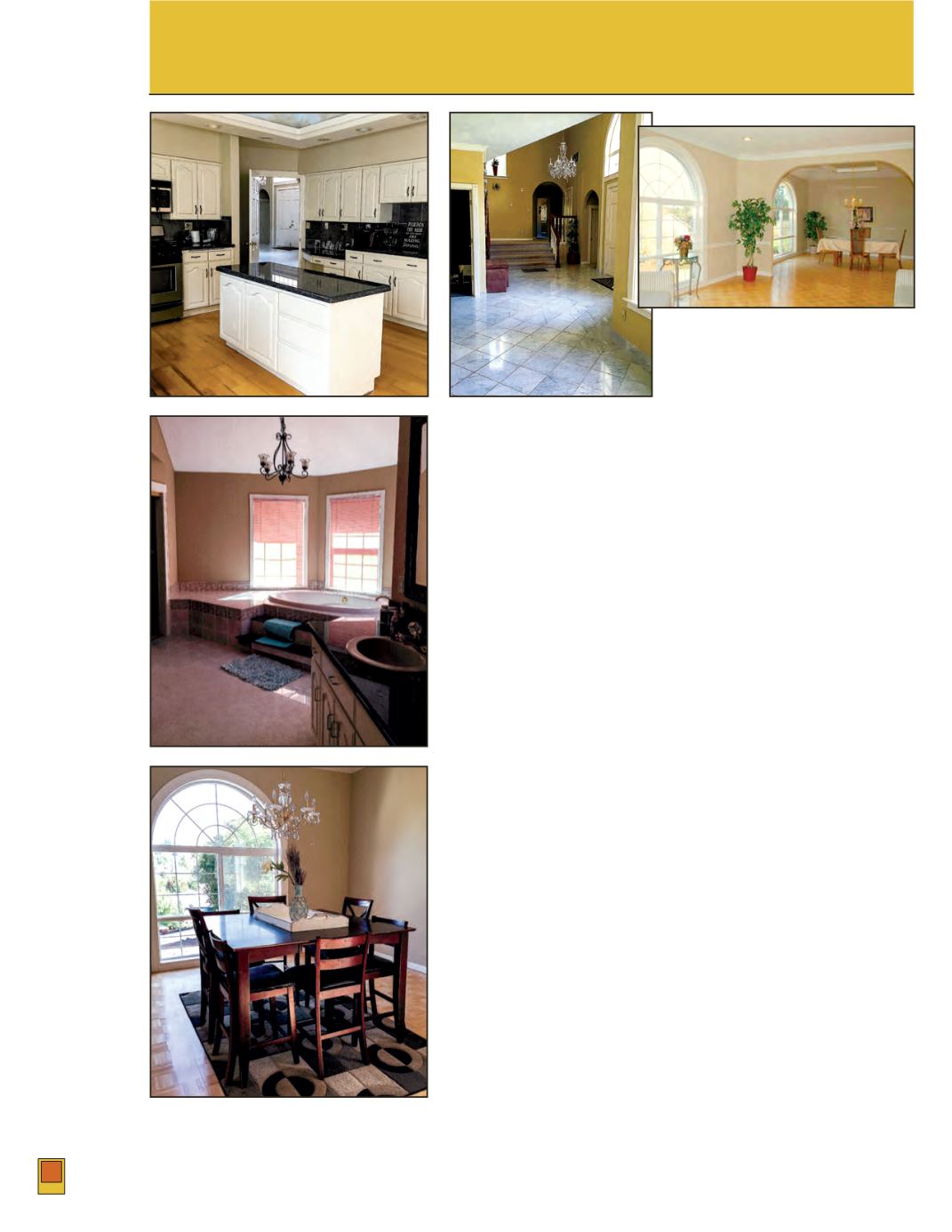
44
FOR SUPPLEMENTAL INFORMATION CALL 1-800-845-3524
built-in cabinets, and two bedrooms that are Jack and Jill style
and therefore share a bathroom. Also, accessible on the main
floor, off the foyer, is a mother-in-law, or nanny, apartment,
with its own kitchen, bedroom, small living area, bathroom,
and steam sauna. There is private entry to this mother-in-law
or nanny apartment from the west side of the main house.
Second Floor
The spiral staircase off the foyer provides access to the second
floor, which leads to a spectacular over-size master suite and
bath that features a large soaking Jacuzzi tub with imported
European tile with 22 carat gold inlay, new granite counter
tops, and large walk-in closet with built-ins. There is also a
second bedroom on this floor that could be used as a craft or
sewing room.
Daylight Basement
The 3,575± square foot daylight basement is accessible from
the main floor or from a private entry located at the front of
the home. The basement has a large recreation room, a full
kitchen, two bedrooms and a bathroom. In addition, there is
another office located in the basement with a fireplace and
access to the fully finished garage.
The home, built in 1991 by a local homebuilder, features brick
work, and an oversized garage which can hold up to five cars.
The grounds are fully landscaped, including concrete patio
and gazebo. The home has gas forced air heat, central air
conditioning, two fireplaces, skylights throughout, carpet, tile,
laminate, marble and wood flooring, and is fully-equipped
with an alarm system, intercom and music.
LOCATION:
2650 Hoodoo Drive, Salem, Oregon
SEALED BIDS DUE NO LATER THAN 5:00 PM, NOVEMBER 18, 2015
Main kitchen
Master bath
Formal
dining room
Left: Foyer
Above: Living room looking into
dining room


