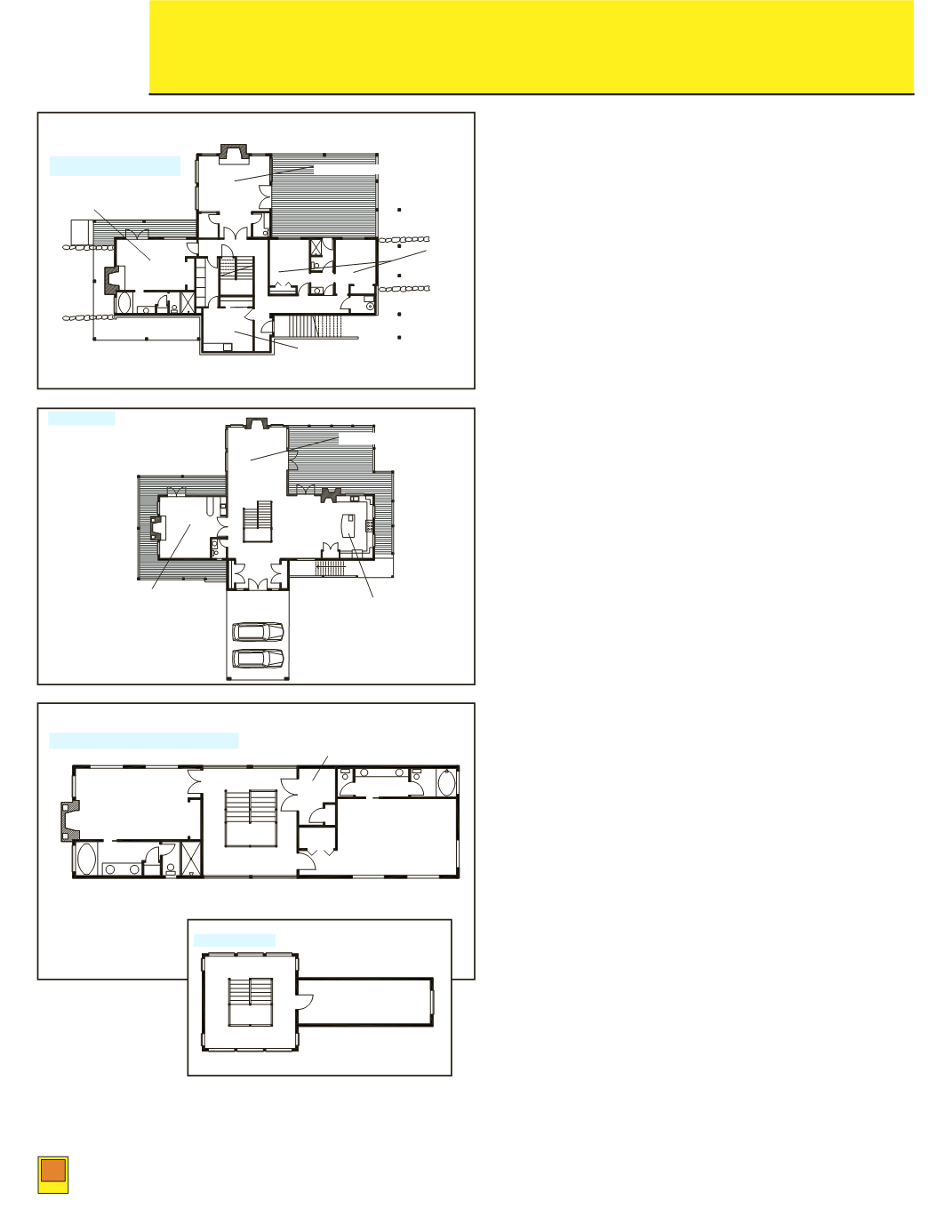

12
FOR SUPPLEMENTAL INFORMATION CALL 1-800-845-3524
bedrooms, four full baths, two half-baths, and a bunk
room.
The Lodge was designed with an airy central open
staircase, and floor plan to accommodate family
gatherings and retreats, with use of high quality wood,
slate, stone and granite finish materials throughout.
The main level has entry from an oversize covered
portico. There is a two story great room with masonry
fireplace, chef’s kitchen equipped with appliances by
Viking with its own fireplace, billiard room with wet
bar and masonry fireplace, and powder room for use by
lodge guests.
There is a covered great-lodge-style deck, and an
outdoor fireplace accessible from both kitchen, and
great room.
The lower level has two bedrooms which share a bath,
and a bedroom suite with fireplace and dedicated bath.
There is a recreation or family room with fireplace,
half bath, wine cellar and outdoor covered patio. A
secondary kitchen and mechanical room are also on this
level.
The second level has the master suite with fireplace, and
a second bedroomwith full bath. There is also a laundry
room.
The upper floor has a spacious bunk room that
accommodates five, hidden behind a two-story book
case, and the area around the staircase is equipped as a
library with views of Kachess Lake.
Located by the lodge is an open-air covered fire pit, with
views south to Kachess Lake.
Caretaker Facility
The two story 2,858± square foot caretaker facility is
located near the gated entry, and has two kitchens and
four bathrooms, plus additional rooms for offices or
meetings.
The ground floor has a drive-through garage that can
accommodate storage for RVs or boats, or could be
converted to a large shop.
There is a unit with separate entry next to the garage.
Included are a kitchen and family room, two full baths,
two additional rooms and outdoor covered patio.
The second floor has access with an entry shared with
the ground floor unit. Upstairs is a kitchen, family room
with fireplace, two full baths, laundry and three rooms
planned as offices or small meeting rooms. There are
also two rooms for storage.
KACHOSS LODGE
09-26-16
MAIN FLOOR PLAN
Main Level
Great Room
Billiard Room
Chef’s Kitchen
KACHOSS LODGE
09-26-16
BASEMENT FLOOR PLAN
Lower Level
Recreation Room
Bedrooms
Kitchen
Bedroom Suite
DGE
UPPER FLOOR PLAN
Second Level
Laundry
Bedroom
Master
Suite
KACHOSS LODGE
09-26-16
LOFT
Upper Level
BunkRoom
Library
















