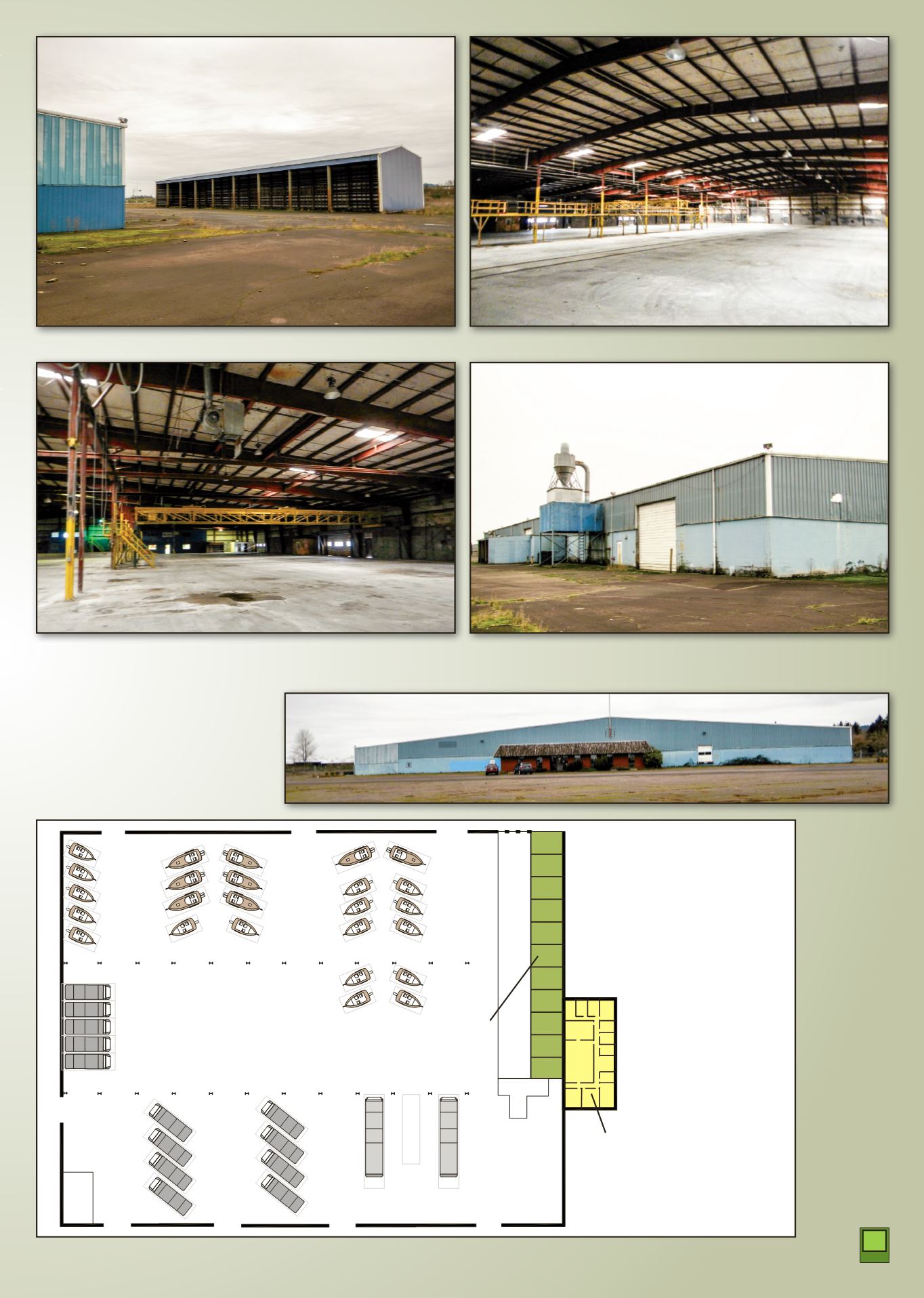

4,320± SF Storage Shed
2 two-ton cranes are part of sale
94,500± SF of manufacturing space with nine grade level doors
Exterior walls of both buildings: 10 feet of cinder block with
balance metal siding, and metal roof
Please Note: Sketch plan is conceptual
only. Neither the Seller nor its agents
have submitted plan or made any
applications to a public agency.
9
Excess land by office could accommodate additional development
or call 1-800-845-3524
Options to reuse building
for specialized RV and
boat storage facility and to
develop service center on
the property
Mini-Storage
Office
















