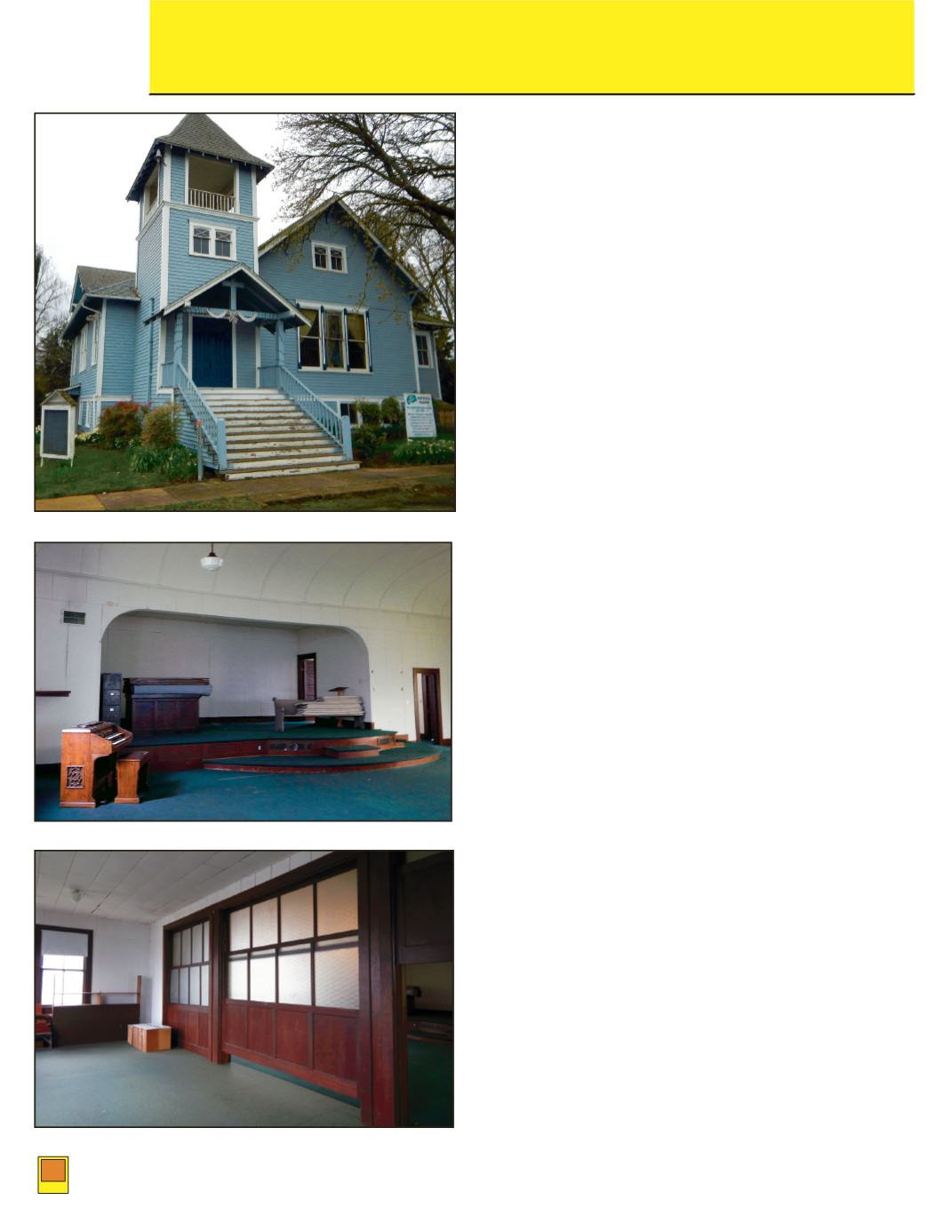

46
FOR SUPPLEMENTAL INFORMATION CALL 1-800-845-3524
118
Willamette Valley Historic Former Methodist Church, Built in 1873
Shedd, Oregon
PUBLISHED RESERVE: $100,000
LAST ASKING: No Prior Sale
SIZE: 4,828± Square Foot Building on 12,000± Square Foot
Lot
ZONING: RCT (Rural Center)
PROPERTY INSPECTION DATES: By Appointment
Only - Please Call Auction Information Office to schedule
FINANCING: Seller commercial financing available on
approved credit, with a minimum down payment of
35%. Loan terms and conditions may vary and are subject
to seller approval of buyer loan application.
DESCRIPTION: This bank-owned former Methodist
church is located in the Willamette Valley farming com-
munity of Shedd, at the corner of Highway 99 E and Fay-
etteville Drive. It is within a 35-minute drive of Eugene
and Albany, and has excellent access south to I-5, at Exit
268. It has potential use as an artist workshop, live / work
space, and additional commercial uses.
The former church was one of three churches built in
Shedd during the 19th century. It was built in 1873 and
used as the Shedd Methodist Church until 2011. The
main level has both stairway and ADA access, and totals
2,414± square feet. There is a multi-purpose sanctuary
with stage, and wood dividing doors create a room for
meetings. Two large stained glass windows are on both
sides of the sanctuary. The small organ and two pianos
are part of the sale. There is a small office on the main
floor, and a choir room.
There is a 2,414± square foot daylight basement that also
has ADA access from Fayetteville Drive. The basement
has a kitchen, two large meeting rooms, a rest room, util-
ity room, and small storage room. Entry to the basement
is from either the sidewalk along E. Highway 99, or the
stairs at the main entrance of the church. The prior owner
invested an estimated $40,000 in basement renovation
which includes the kitchen, new flooring, and addition-
al improvements. The building still requires additional
investments which include electrical system upgrade,
wood stove installation, addition of space heaters and
new well, and roof replacement.
New exterior paint for the entire church is needed. The
church property and adjoining home to the north, which
was formerly the rectory, share the on-site well. The
property has a septic system which serves the church.
The RCT zoning provides a number of options for reuse,
and the lot size could accommodate some expansion of
the existing building.
Main entry – lower level access to the left
Multi-purpose sanctuary with stage
Wood dividing doors in sanctuary
















