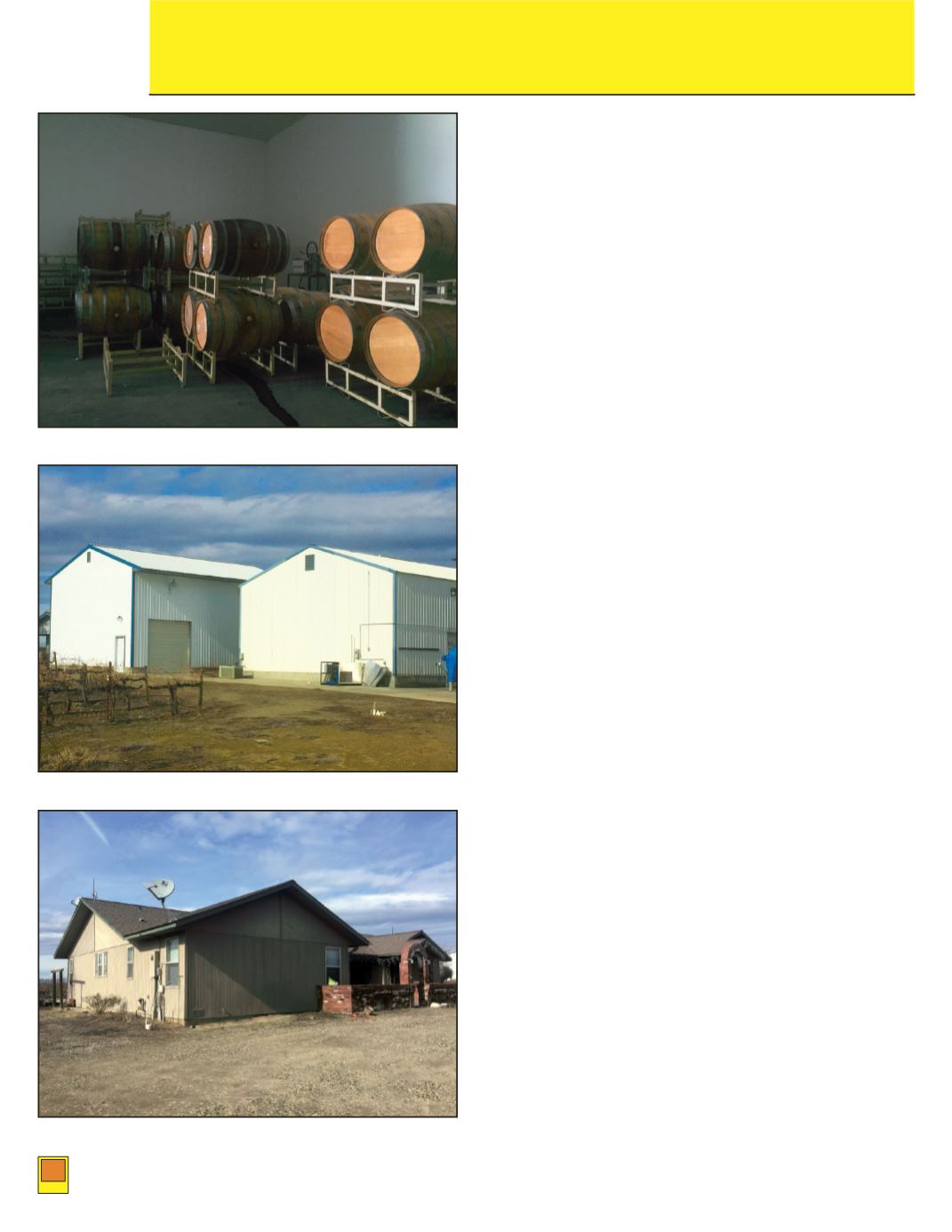

28
FOR SUPPLEMENTAL INFORMATION CALL 1-800-845-3524
produce 33 to 40 tons of grapes. The vineyard currently is
professionally managed, and all the vines are well-main-
tained and in good condition.
The property has an excellent irrigation water source
through a senior right which permits a base rate of 3 ac-ft.
from Sunnyside Valley Irrigation District. There is an on-
site well for domestic use, and there is septic service for the
residences and two winery production facilities.
USDA NRCS indicates the subject soils as Warden silt
loams, ranging from 2 – 15% slopes. There are class 2, 3
and 4 soils suited for irrigation crops.
The property is improved, with two residences, and two
winery production facilities. The 2,452± square foot ranch-
style main residence is a duplex, and has detached ga-
rage and utility building, all built in 1997. The duplex, or
mother-in-law residence, is set up so that each side has its
own entrance. One side of the duplex is two bedrooms,
two bathrooms and a kitchen; the other side of the duplex
is two bedrooms, one bathroom and a kitchen. The second
residence, which previously operated as a Bed and Break-
fast, is a 1,451± square foot single-story ranch style home,
built in 1980. It can accommodate three guests. It has two
bedrooms, each with a bathroom, and an open kitchen
plus shared living room area.
The wine tasting room, which is part of the winery com-
plex, is located next to the former Bed and Breakfast, and
has a retail area with a solarium that was added in 2004.
The tasting room is 720± square feet and was built in 1990,
and the solarium is 297± square feet.
The winery complex has a total of 8,709± square feet of
buildings which include two production buildings of
3,600± and 1,680± square feet, as well as two storage build-
ings of 1,408± and 2,021± square feet. The original produc-
tion building was built in 1994 and has a 16 foot eave height
and an 8 X 10 foot overhead door. The main production
building was built in 2005 and was used primarily for case
goods storage. This building has 16 foot eaves and an 8 X
10 foot overhead door. It is a wood frame building, with
metal exterior. Attached to this building is the main pro-
duction storage area, which is a wood frame metal build-
ing, built in 2005. It contains 2,021± square feet and has 16
foot eaves and an 8 X 10 foot overhead door.
The majority of the operating equipment is still in place,
and includes Stainless Steel Jacketed Tanks, Crusher De-
stemmers, Perra PE-30 S/S five ton Press, 2000 Fimer Bot-
tling Line with 60 foot bottle feed conveyor, 9 bottle filler,
cork turret and MEB labeling machine. Please see the Sup-
plemental Information Package for a complete listing of
Wine storage
Production buildings
Duplex
















