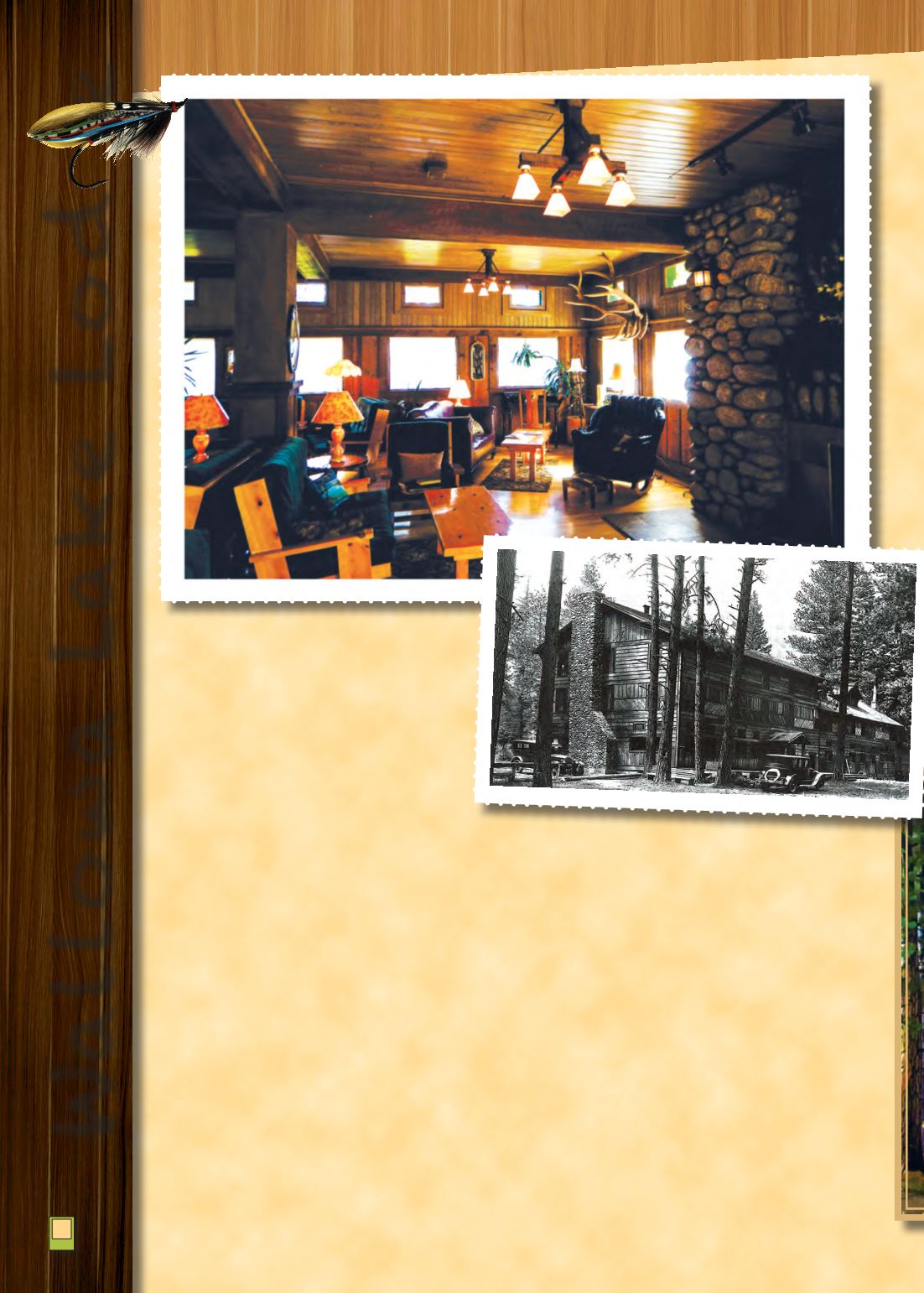
FOR SUPPLEMENTAL INFORMATION
14
The Lodge
Wallowa Lake Lodge was built in 1923,
and expanded in 1926 with the addition
of the east wing. There is a total of
15,671± square feet, which is comprised
of the finished basement, main floor,
and two floors which have the twenty-
two guest rooms. The guest rooms range
in size from 149± to 360± square feet.
Extensive restoration of the lodge was started
in 1988, and has continued throughout the
twenty-five year ownership of the seller.
The main floor contains 5,491± square feet, and
includes the spacious lobby with hand-built
stone fireplace and craftsman-era reception
desk. There is access to the expansive outdoor
deck and lawn, with views to both Wallowa Lake
and Wallowa River.
Stairs to the guest rooms in the east wing are
located adjacent to the lobby, along with stairs
to the basement. Stairs to the west wing are
located near the dining room. Original maple
flooring is in the lobby.
The dining room entry adjoins the lobby, and
the dining room, originally named the Camas
Room, is also accessible from the outdoor deck.
It can accommodate up to eighty-seven diners
for breakfast and for dinner. Two restrooms are
located by the dining room.
An outdoor barbeque is located adjacent to the
deck, and is used during the season.
The commercial kitchen is fully-equipped with
large food preparation area, dishwasher, and
ample storage, along with walk-in cooler, and
several freezers. Propane is used for cooking.
The 4,560± square foot second floor contains
twelve guest rooms, with six of the twelve
having views to Wallowa Lake. Eight of the
twelve guest rooms are located in the west
hall, and all of them are furnished with queen
beds and private baths. The four remaining
are located in the east hall and are designed


