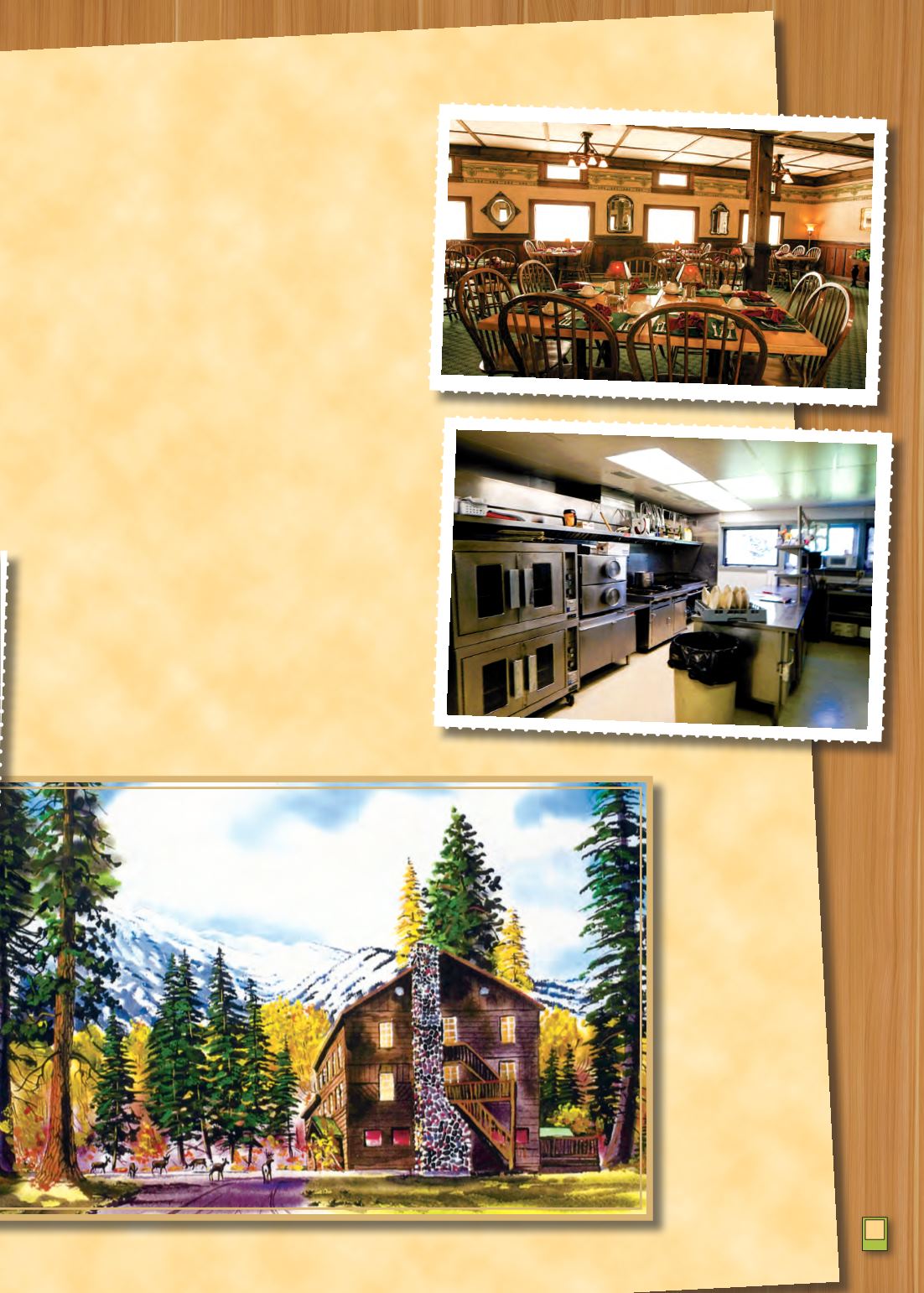
AND BID DOCUMENTS CALL 1-800-845-3524
15
with Jack and Jill bathrooms. Two of the four
have a queen bed and two twin beds, providing
accommodations for a family. The other two with
Jack and Jill bathrooms have a queen bed in one
room and the second room has a sofa and sitting
area.
The 3,872± square foot third floor has a total
of ten guest rooms. Two of the ten rooms have
outdoor decks with unobstructed views to
Wallowa Lake. Both rooms have a queen bed and
private bath. One of the two, room 305, also has
a sofa and sitting area.
Four of the ten rooms in the east hall have Jack
and Jill bathrooms, configured as on the second
floor, providing accommodations for a family.
These four rooms each have a queen bed, and
two twin beds. The balance of the remaining four
rooms have a queen bed each, and private bath.
Both the second and third floors have secondary
outdoor access at the ends of the east hall.
The finished basement is 1,748± square feet and
contains two restrooms, laundry room, storage
and a large room that is currently not in use. It
had been used for recreation, but will require
development of an exit in order to meet current
building code requirements. It is used for storage
of lodge furnishings, including several antique
cash registers and a 50-year-old juke box that
are included in the sale.
The lodge is served by baseboard electric heat in
Top right: Lodge
dining room can
seat 87
Middle: commercial
kitchen
watercolor by local
artist Eugene Hayes
is cover for restaurant
menu


